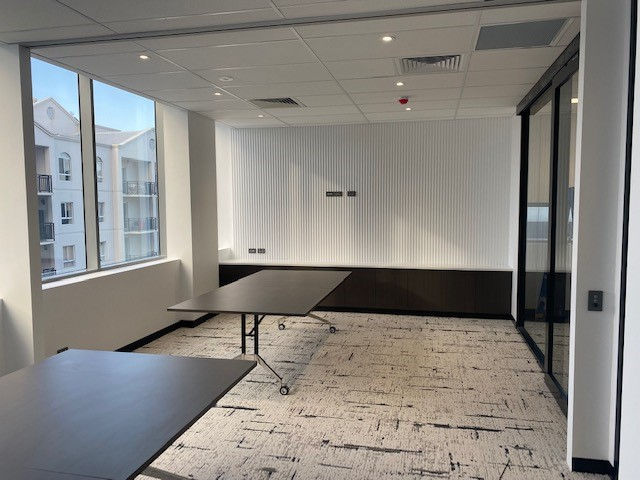BUILDERS REGISTRATION NUMBER BC102715

BRINGING YOUR FIT-OUT PROJECTS TO LIFE



Theatre Room Fit-out


GALLERY
See below some examples of Kwikfit Building Solutions work across a broad range of projects for various clients. Should you require any further information on our services or wish to get a quote for your next project, contact us today to see how we can be of assistance with your upcoming Commercial or Medical fitout:









Reception area with vinyl and carpeted entry. Upholstered seating and timber paneling throughout

Refurbished reception area with vinyl and carpeted entry

Extended reception counter

Entrance to waiting room with built in cupboards for gowns

Waiting Room with carpeted flooring and upholstered seating for patients

Doctors room with electronic desks and dimmed lighting

Lead doors and privacy curtain rails installed. Vinyl flooring laid throughout

Vinyl flooring laid and lead doors installed

Vinyl flooring and lead doors

Desks, Overhead Cabinets and Mobile Pedestal Drawers

Desk, Basin and Overhead Storage Cabinets

Medical Imaging Equipment Installation

Desks, storage, pinboards

Sink with cabinetry and splashback

Desk, Pinboard, Storage and Basin

Desk with storage and pinboard

Waiting Area with Upholstered Seating

Waiting Area with Kitchenette

Workstations, Storage, Animal Enclosures

Bench Unit with Sink and Storage, Cat Enclosures

Roll down lockable storage cabinet

Bench Units with Sink, Storage and Overhead Cabinets

Benchtop with storage, Observation Window and Animal Enclosures

Animal Enclosures, Bench Units with Storage

CT Imaging Machine

X-Ray Room in progress

Theatre Room in progress

Oxygen Generator to Veterinary Clinic

Mezzanine Stairs with Carpet, Treads and Tactile Indicators

Patient waiting area beds

Seating in Waiting Area

Custom made storage cupboards